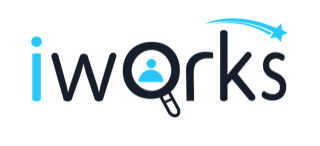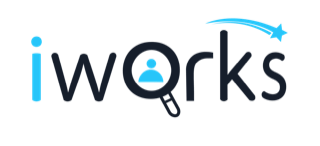- Accueil
- Profile de Michael L.
- Photographie
- Architecture
- Auto CAD
- Corel Draw
- Concepteur 3D
- Sketchup
Aperçu
I’m a quick learner, leader, an enthusiast, and a believer of possibilities, I consider myself as a solution. Growing up in a family of Six being the only boy among three girls, I developed a unique habit of connecting everyone and bonding the family. I’m resilient and persistent in the pursuit of excellence and productivity. I love thinking and solving problems and confronting challenges I discovered at age 7, I was drawn to creativity, so I poured out my mental prowess at the slightest opportunity. I have an affinity for making things therefore I’d study and explore tiny details until understood how they were conceived.
I chose to Study Architecture and Design because, I became more passionate about art and science of buildings. At first I was curious as to how Buildings Work, then I began to observe and study Architects, like the Great ZAHA HADID of blessed Memory, and I developed a strong Passionate interest to study Architecture and Design. I love Architecture and place all my ingenuity into pursuing an excellent career in Architectural Design and Visualization, construction, and Research and development on the past, present, and future evolution of Global Architecture.
My Career objective is to create a sustainable solution to modern day housing in city planning and also create a sustainable and progressive art, design and construction enterprise. In my short term career plan, within 2-3years, I’ll develop my BIM (Building Information Modelling) Skills and Apply it on daily client to client relationship, and I’ll produce a robust system of Architectural service delivery that beats the very best. I’ll develop a compact architectural practice module that will enhance the construction industry of my country and also globally creating thousands of jobs as my long term career goal within 5-10 years. Architecture and design will aid me achieve this career goals.
Form 2010 I was enrolled in the Student Industrial Work Experience Scheme (SIWES), which exposed me to the entire process of the building project, that begins from the design process, to construction, and then post occupancy evaluation. I’ve supervised the construction of many building type ranging from residential, educational, industrial, commercial, and leisure/recreational buildings. I worked under some licensed Architects to that groomed me in CADD (Computer Aided Design Draughting), and CAD (Computer Aided Design) Visualization. I’ve taken a training course in project management, and human resource management and was certified so I gained knowledge and skills impact the coming generations as we are the mediums to which these ancient knowledge is transferred to the coming generations.
Historique des activités et reviews (0)
Portfolio:
- Pièces jointes: Residential
- Pièces jointes: House design
- Demander un devis
- Tarif par heure: 75500 FCFA/h
-
Évaluation projets:
- Expérience: 8 années
- Réalisations: 0
- Microservices publiés: 0
-
- Total Gagné: 0 FCFA
-
Pays:
 Nigeria
Nigeria
Offrez votre projet à Michael L.(Choisissez un ou plusieurs projets ci-dessous): ×
Connexion
×

×




